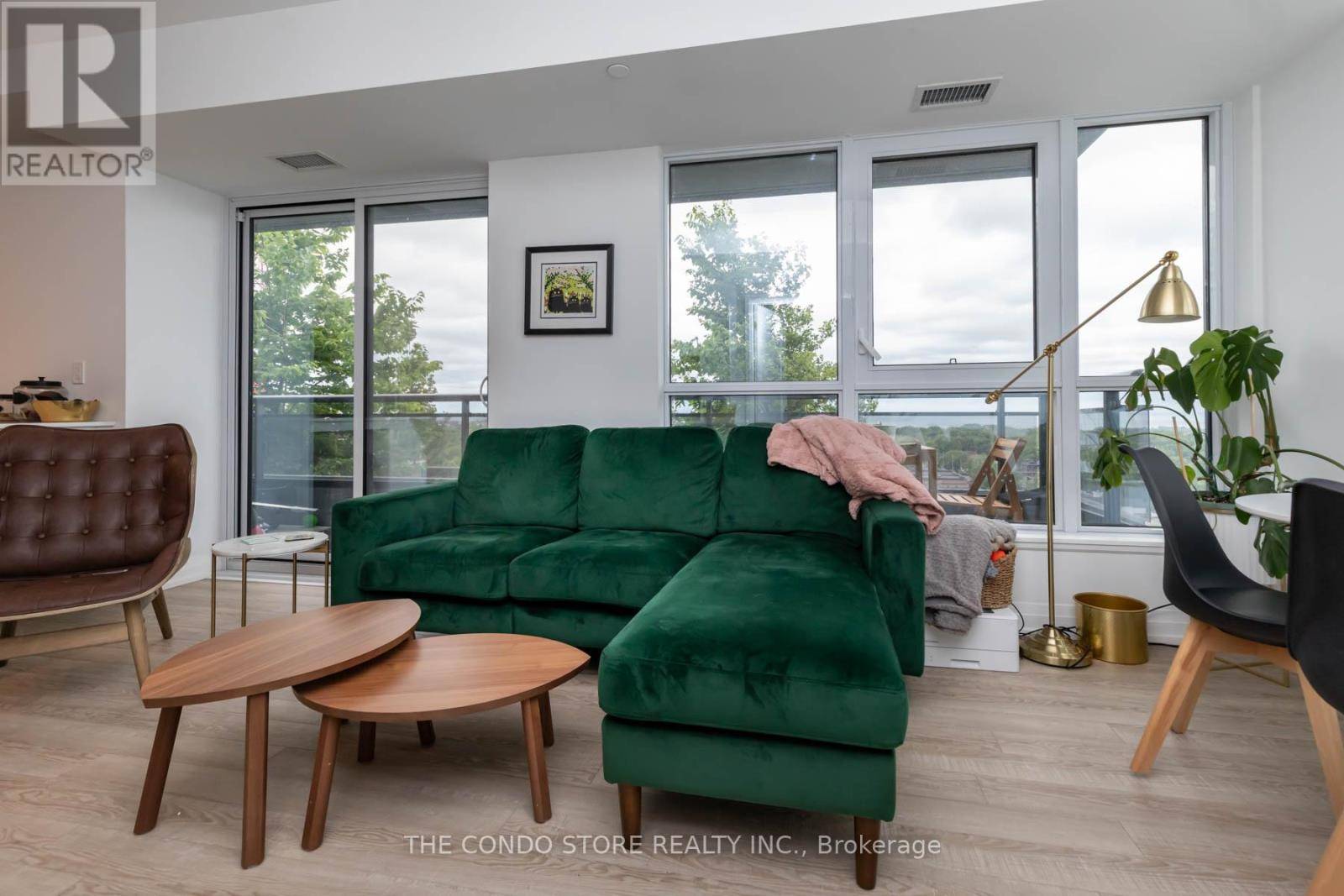3 Beds
2 Baths
900 SqFt
3 Beds
2 Baths
900 SqFt
Key Details
Property Type Condo
Sub Type Condominium/Strata
Listing Status Active
Purchase Type For Sale
Square Footage 900 sqft
Price per Sqft $1,176
Subdivision East End-Danforth
MLS® Listing ID E12237998
Bedrooms 3
Condo Fees $675/mo
Property Sub-Type Condominium/Strata
Source Toronto Regional Real Estate Board
Property Description
Location
Province ON
Rooms
Kitchen 1.0
Extra Room 1 Flat 3.79 m X 2.2 m Kitchen
Extra Room 2 Flat 3.08 m X 5.64 m Dining room
Extra Room 3 Flat 3.08 m X 5.64 m Living room
Extra Room 4 Flat 3.41 m X 3.51 m Primary Bedroom
Extra Room 5 Flat 2.95 m X 2.9 m Bedroom 2
Extra Room 6 Flat 2.96 m X 2.43 m Bedroom 3
Interior
Heating Forced air
Cooling Central air conditioning
Flooring Hardwood
Exterior
Parking Features No
Community Features Pet Restrictions, Community Centre
View Y/N No
Total Parking Spaces 1
Private Pool No
Others
Ownership Condominium/Strata
GET MORE INFORMATION
Agent | License ID: 188684
# 1100 1631 Dickson Ave, Kelowna, Columbia, V1Y0B5, Canada








