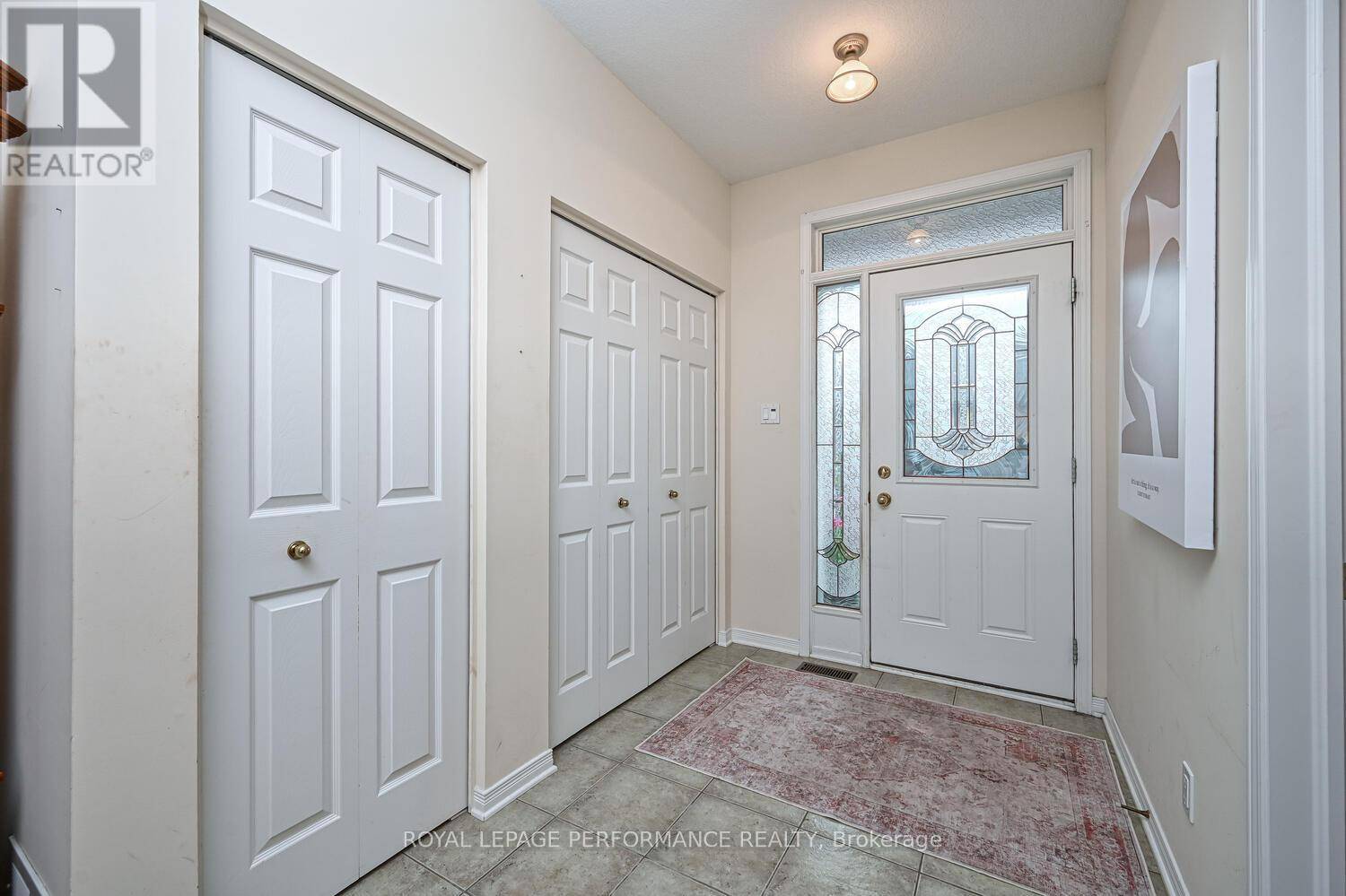2 Beds
3 Baths
1,500 SqFt
2 Beds
3 Baths
1,500 SqFt
Key Details
Property Type Townhouse
Sub Type Townhouse
Listing Status Active
Purchase Type For Sale
Square Footage 1,500 sqft
Price per Sqft $499
Subdivision 2605 - Blossom Park/Kemp Park/Findlay Creek
MLS® Listing ID X12233763
Style Bungalow
Bedrooms 2
Property Sub-Type Townhouse
Source Ottawa Real Estate Board
Property Description
Location
Province ON
Rooms
Kitchen 1.0
Extra Room 1 Lower level 4.6 m X 6.73 m Recreational, Games room
Extra Room 2 Lower level 4.08 m X 3.08 m Den
Extra Room 3 Main level 3.38 m X 3.44 m Kitchen
Extra Room 4 Main level 4.08 m X 3.53 m Dining room
Extra Room 5 Main level 6.82 m X 3.56 m Living room
Extra Room 6 Main level 4.9 m X 3.08 m Primary Bedroom
Interior
Heating Forced air
Cooling Central air conditioning
Flooring Tile, Hardwood
Fireplaces Number 1
Exterior
Parking Features Yes
Fence Fenced yard
Community Features Community Centre
View Y/N No
Total Parking Spaces 4
Private Pool No
Building
Story 1
Sewer Sanitary sewer
Architectural Style Bungalow
Others
Ownership Freehold
Virtual Tour https://tours.virtualtoursottawa.com/2335821
GET MORE INFORMATION
Agent | License ID: 188684
# 1100 1631 Dickson Ave, Kelowna, Columbia, V1Y0B5, Canada








