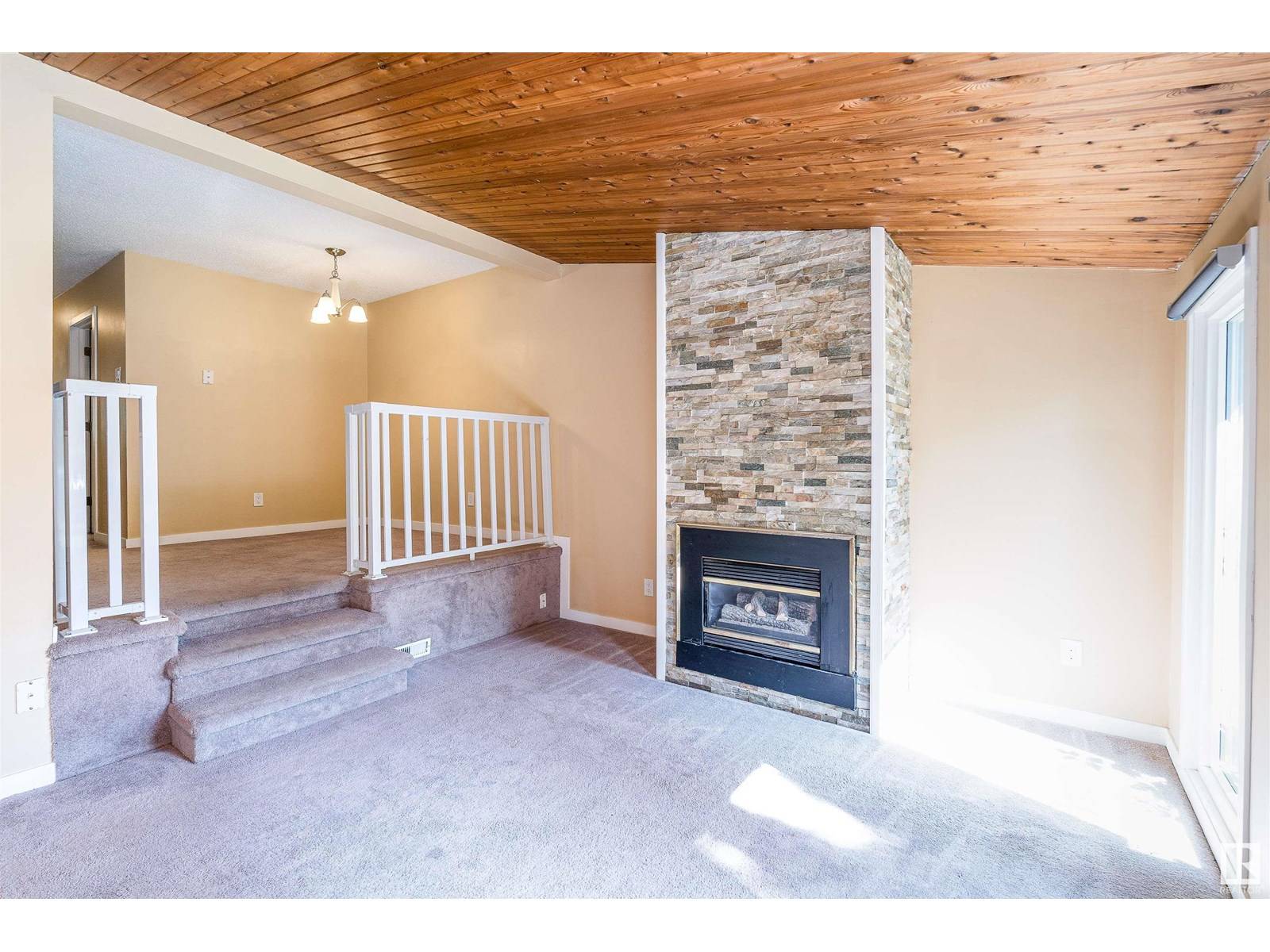4 Beds
3 Baths
1,130 SqFt
4 Beds
3 Baths
1,130 SqFt
Key Details
Property Type Single Family Home
Sub Type Freehold
Listing Status Active
Purchase Type For Sale
Square Footage 1,130 sqft
Price per Sqft $300
Subdivision Canora
MLS® Listing ID E4442946
Style Bungalow
Bedrooms 4
Half Baths 1
Year Built 1977
Lot Size 3,695 Sqft
Acres 0.084831275
Property Sub-Type Freehold
Source REALTORS® Association of Edmonton
Property Description
Location
Province AB
Rooms
Kitchen 1.0
Extra Room 1 Basement 5.87 m X 3.32 m Bedroom 4
Extra Room 2 Main level 4.69 m X 3.71 m Living room
Extra Room 3 Main level 3.09 m X 2.69 m Dining room
Extra Room 4 Main level 2.78 m X 2.7 m Kitchen
Extra Room 5 Main level 3.12 m X 3.46 m Primary Bedroom
Extra Room 6 Main level 2.65 m X 4.49 m Bedroom 2
Interior
Heating Forced air
Fireplaces Type Unknown
Exterior
Parking Features Yes
View Y/N No
Private Pool No
Building
Story 1
Architectural Style Bungalow
Others
Ownership Freehold
GET MORE INFORMATION
Agent | License ID: 188684
# 1100 1631 Dickson Ave, Kelowna, Columbia, V1Y0B5, Canada








