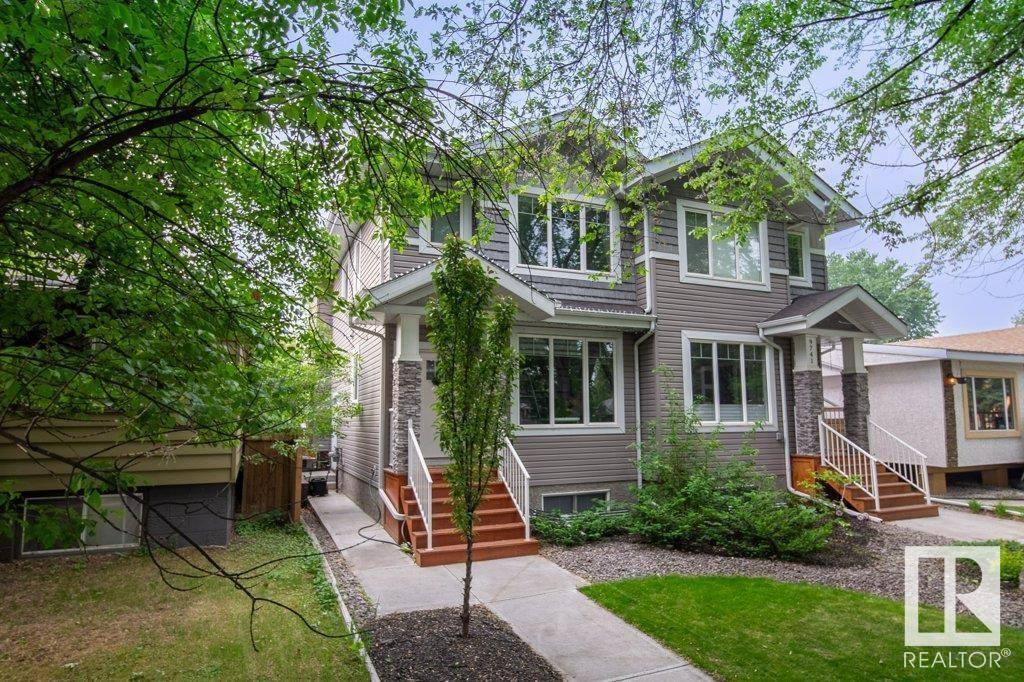4 Beds
4 Baths
1,564 SqFt
4 Beds
4 Baths
1,564 SqFt
OPEN HOUSE
Sat Jun 21, 1:00pm - 3:00pm
Key Details
Property Type Single Family Home
Sub Type Freehold
Listing Status Active
Purchase Type For Sale
Square Footage 1,564 sqft
Price per Sqft $418
Subdivision Hazeldean
MLS® Listing ID E4442351
Bedrooms 4
Half Baths 1
Year Built 2018
Lot Size 2,799 Sqft
Acres 0.06427705
Property Sub-Type Freehold
Source REALTORS® Association of Edmonton
Property Description
Location
Province AB
Rooms
Kitchen 1.0
Extra Room 1 Lower level 3.09 m X 2.95 m Family room
Extra Room 2 Lower level 2.93 m X 4.33 m Bedroom 4
Extra Room 3 Lower level 3.63 m X 3.39 m Second Kitchen
Extra Room 4 Lower level 1.54 m X 2.71 m Storage
Extra Room 5 Main level 3.74 m X 4.48 m Living room
Extra Room 6 Main level 3.61 m X 2.32 m Dining room
Interior
Heating Forced air
Exterior
Parking Features Yes
Fence Fence
View Y/N No
Private Pool No
Building
Story 2.5
Others
Ownership Freehold
Virtual Tour https://youriguide.com/gs65k_9739_70_ave_nw_edmonton_ab
GET MORE INFORMATION
Agent | License ID: 188684
# 1100 1631 Dickson Ave, Kelowna, Columbia, V1Y0B5, Canada








