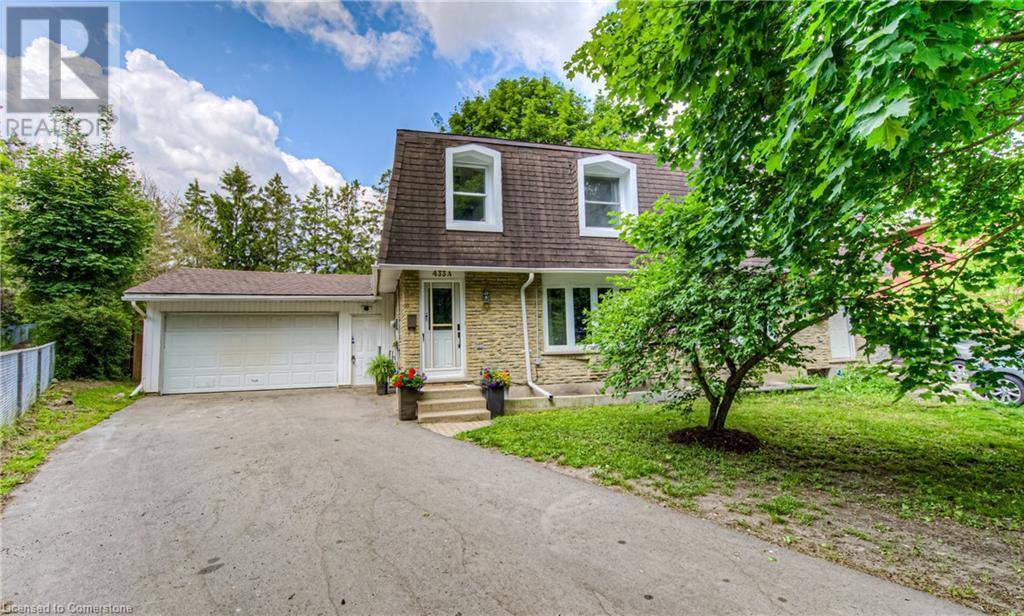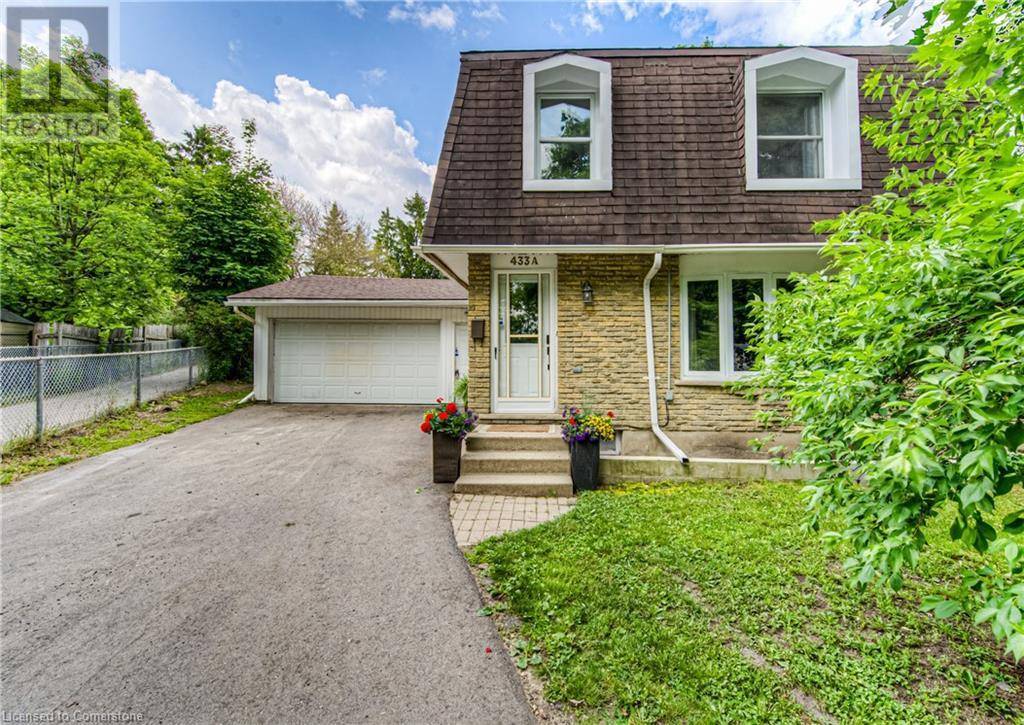3 Beds
3 Baths
1,882 SqFt
3 Beds
3 Baths
1,882 SqFt
Key Details
Property Type Single Family Home
Sub Type Freehold
Listing Status Active
Purchase Type For Sale
Square Footage 1,882 sqft
Price per Sqft $360
Subdivision 417 - Beechwood/University
MLS® Listing ID 40740415
Style 2 Level
Bedrooms 3
Half Baths 1
Year Built 1976
Property Sub-Type Freehold
Source Cornerstone - Waterloo Region
Property Description
Location
Province ON
Rooms
Kitchen 1.0
Extra Room 1 Second level 8'2'' x 6'0'' Full bathroom
Extra Room 2 Second level 10'4'' x 8'5'' Bedroom
Extra Room 3 Second level 11'5'' x 10'6'' Bedroom
Extra Room 4 Second level 14'2'' x 10'5'' Primary Bedroom
Extra Room 5 Basement 6'3'' x 5'9'' 3pc Bathroom
Extra Room 6 Basement 13'9'' x 11'11'' Laundry room
Interior
Heating Forced air,
Cooling Central air conditioning
Fireplaces Number 1
Fireplaces Type Other - See remarks
Exterior
Parking Features Yes
View Y/N No
Total Parking Spaces 6
Private Pool No
Building
Story 2
Sewer Municipal sewage system
Architectural Style 2 Level
Others
Ownership Freehold
GET MORE INFORMATION
Agent | License ID: 188684
# 1100 1631 Dickson Ave, Kelowna, Columbia, V1Y0B5, Canada








