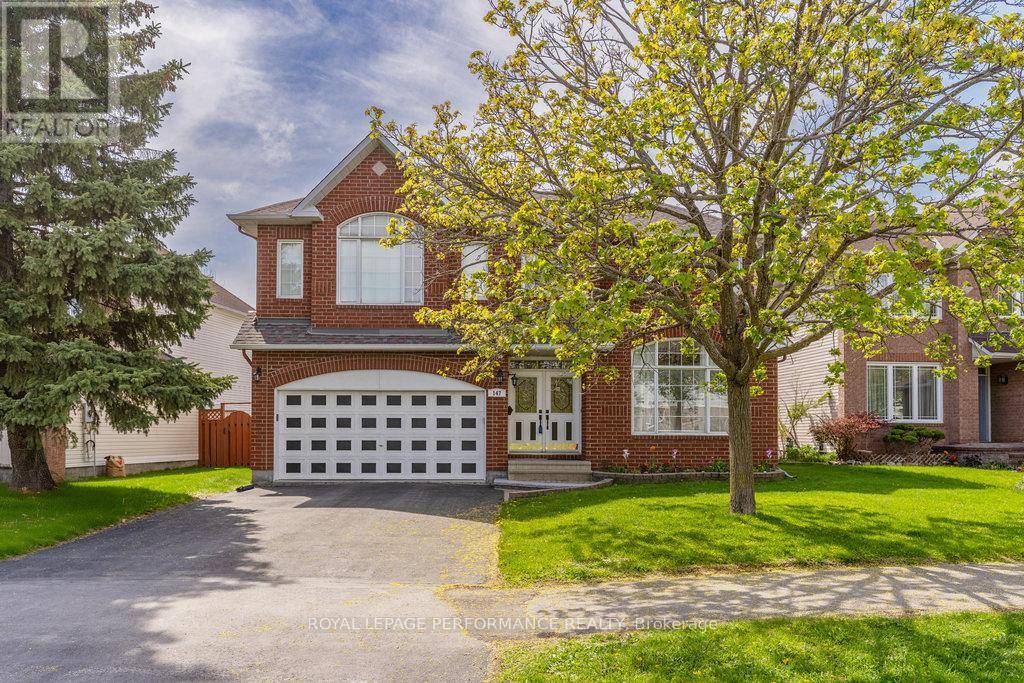4 Beds
3 Baths
2,000 SqFt
4 Beds
3 Baths
2,000 SqFt
Key Details
Property Type Single Family Home
Sub Type Freehold
Listing Status Active
Purchase Type For Sale
Square Footage 2,000 sqft
Price per Sqft $432
Subdivision 9010 - Kanata - Emerald Meadows/Trailwest
MLS® Listing ID X12213212
Bedrooms 4
Half Baths 1
Property Sub-Type Freehold
Source Ottawa Real Estate Board
Property Description
Location
Province ON
Rooms
Kitchen 1.0
Extra Room 1 Second level 3.62 m X 5.71 m Bathroom
Extra Room 2 Second level 5.39 m X 4.46 m Primary Bedroom
Extra Room 3 Second level 3.25 m X 3.33 m Bedroom 2
Extra Room 4 Second level 2.88 m X 3.96 m Bedroom 3
Extra Room 5 Second level 3.62 m X 5.71 m Bedroom 4
Extra Room 6 Basement 5.66 m X 3.79 m Family room
Interior
Heating Forced air
Cooling Central air conditioning
Exterior
Parking Features Yes
View Y/N No
Total Parking Spaces 4
Private Pool No
Building
Story 2
Sewer Sanitary sewer
Others
Ownership Freehold
Virtual Tour https://www.nickfundytus.ca/listing/147-grassy-plains-drive/
GET MORE INFORMATION
Agent | License ID: 188684
# 1100 1631 Dickson Ave, Kelowna, Columbia, V1Y0B5, Canada








