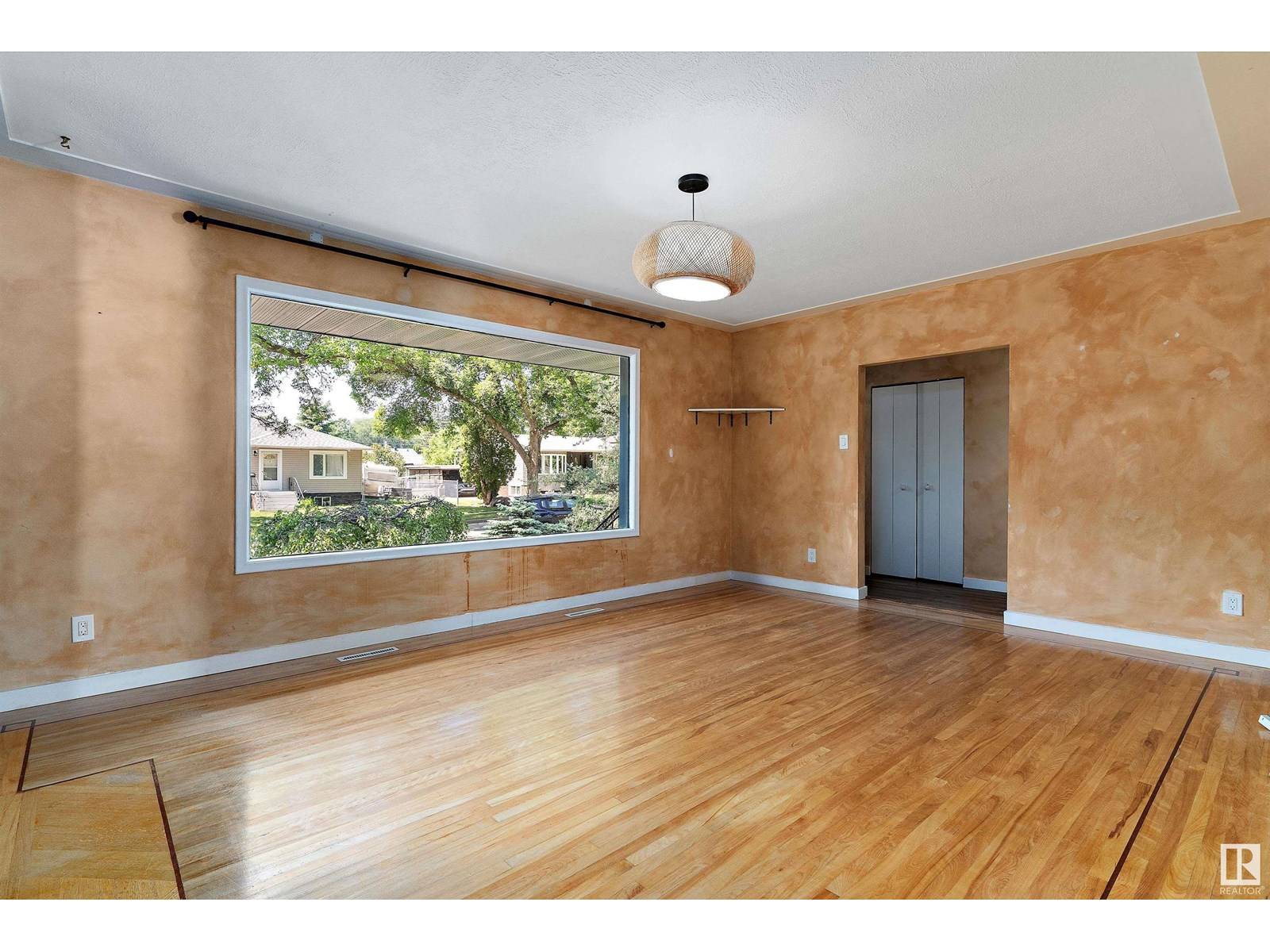3 Beds
2 Baths
1,254 SqFt
3 Beds
2 Baths
1,254 SqFt
Key Details
Property Type Single Family Home
Sub Type Freehold
Listing Status Active
Purchase Type For Sale
Square Footage 1,254 sqft
Price per Sqft $307
Subdivision Beacon Heights
MLS® Listing ID E4441677
Bedrooms 3
Year Built 1956
Lot Size 6,198 Sqft
Acres 0.14230058
Property Sub-Type Freehold
Source REALTORS® Association of Edmonton
Property Description
Location
Province AB
Rooms
Kitchen 1.0
Extra Room 1 Lower level Measurements not available Bedroom 3
Extra Room 2 Main level Measurements not available Living room
Extra Room 3 Main level Measurements not available Dining room
Extra Room 4 Main level Measurements not available Kitchen
Extra Room 5 Main level Measurements not available Family room
Extra Room 6 Main level Measurements not available Primary Bedroom
Interior
Heating Forced air
Exterior
Parking Features Yes
View Y/N No
Private Pool No
Others
Ownership Freehold
GET MORE INFORMATION
Agent | License ID: 188684
# 1100 1631 Dickson Ave, Kelowna, Columbia, V1Y0B5, Canada








