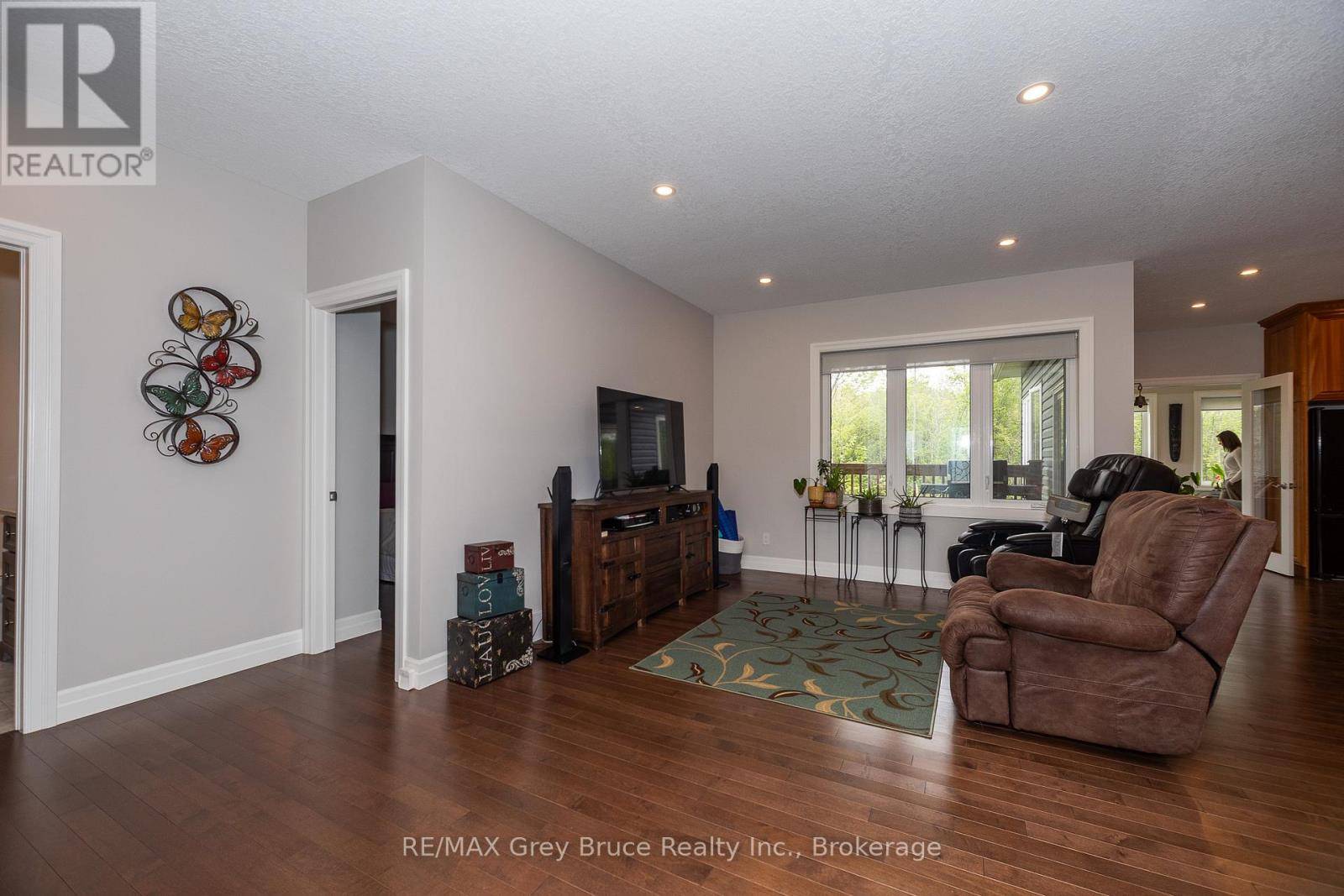5 Beds
3 Baths
1,500 SqFt
5 Beds
3 Baths
1,500 SqFt
OPEN HOUSE
Sat Jun 14, 1:00pm - 2:30pm
Key Details
Property Type Single Family Home
Sub Type Freehold
Listing Status Active
Purchase Type For Sale
Square Footage 1,500 sqft
Price per Sqft $699
Subdivision Meaford
MLS® Listing ID X12207373
Style Raised bungalow
Bedrooms 5
Property Sub-Type Freehold
Source OnePoint Association of REALTORS®
Property Description
Location
Province ON
Rooms
Kitchen 1.0
Extra Room 1 Lower level 3.85 m X 3.97 m Bedroom
Extra Room 2 Lower level 3.77 m X 3.83 m Bedroom
Extra Room 3 Lower level 12.42 m X 7.68 m Recreational, Games room
Extra Room 4 Lower level 2.32 m X 3.79 m Other
Extra Room 5 Lower level 2.63 m X 1.54 m Bathroom
Extra Room 6 Main level 6.11 m X 5.18 m Living room
Interior
Heating Forced air
Cooling Central air conditioning, Air exchanger
Exterior
Parking Features Yes
View Y/N No
Total Parking Spaces 10
Private Pool No
Building
Story 1
Sewer Septic System
Architectural Style Raised bungalow
Others
Ownership Freehold
Virtual Tour https://youtu.be/BguTEI-AB4I?si=FewY-b6rntt2yRLd
GET MORE INFORMATION
Agent | License ID: 188684
# 1100 1631 Dickson Ave, Kelowna, Columbia, V1Y0B5, Canada








