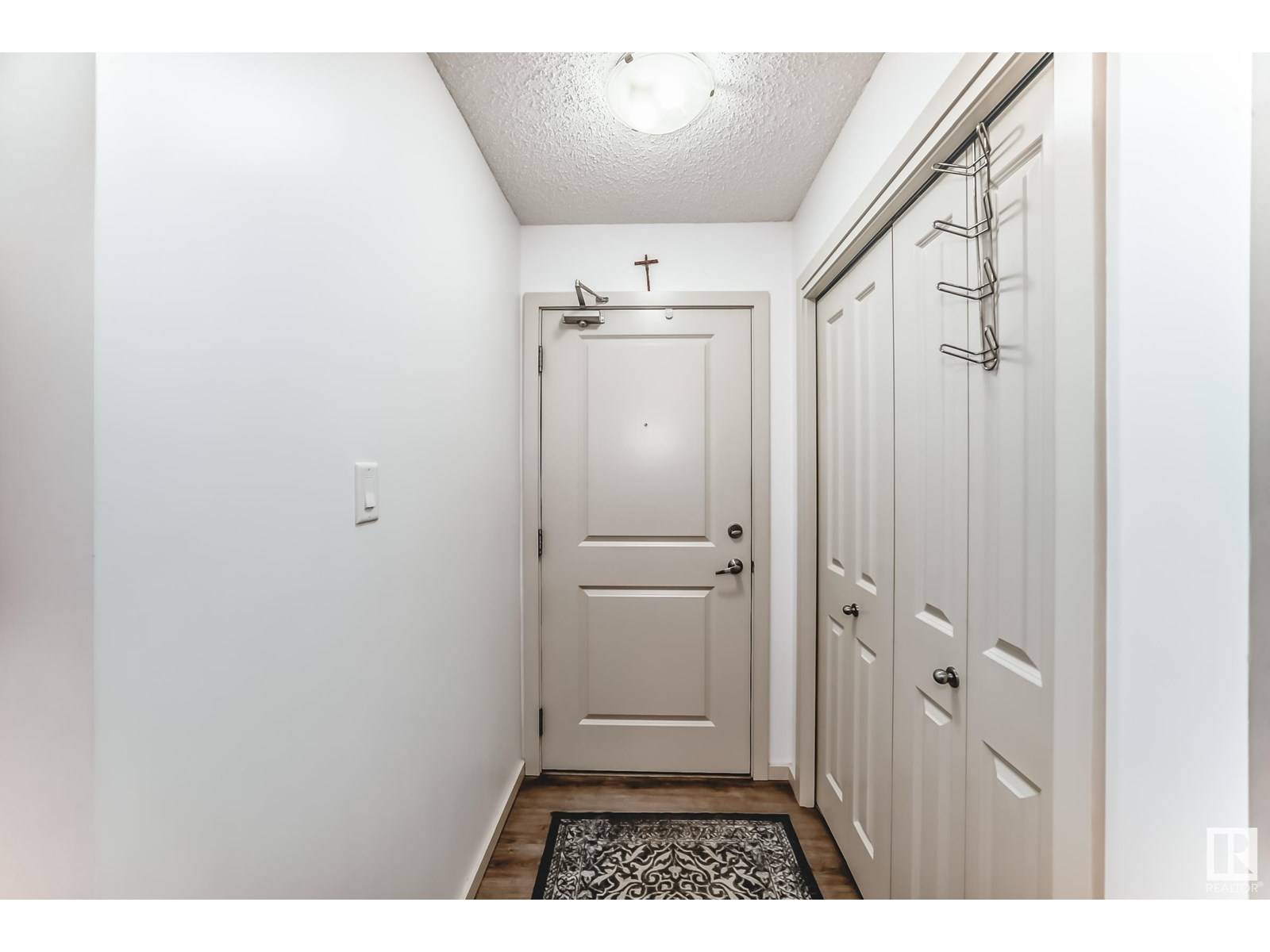2 Beds
2 Baths
830 SqFt
2 Beds
2 Baths
830 SqFt
Key Details
Property Type Condo
Sub Type Condominium/Strata
Listing Status Active
Purchase Type For Sale
Square Footage 830 sqft
Price per Sqft $277
Subdivision Windermere
MLS® Listing ID E4441101
Bedrooms 2
Condo Fees $543/mo
Year Built 2014
Lot Size 830 Sqft
Acres 0.019061709
Property Sub-Type Condominium/Strata
Source REALTORS® Association of Edmonton
Property Description
Location
Province AB
Rooms
Kitchen 1.0
Extra Room 1 Main level 3.49 m X 3.03 m Living room
Extra Room 2 Main level 3.55 m X 4.06 m Dining room
Extra Room 3 Main level Measurements not available Kitchen
Extra Room 4 Main level 3.53 m X 3.23 m Primary Bedroom
Extra Room 5 Main level 3.98 m X 2.92 m Bedroom 2
Interior
Heating Forced air
Exterior
Parking Features Yes
View Y/N No
Private Pool No
Others
Ownership Condominium/Strata
GET MORE INFORMATION
Agent | License ID: 188684
# 1100 1631 Dickson Ave, Kelowna, Columbia, V1Y0B5, Canada








