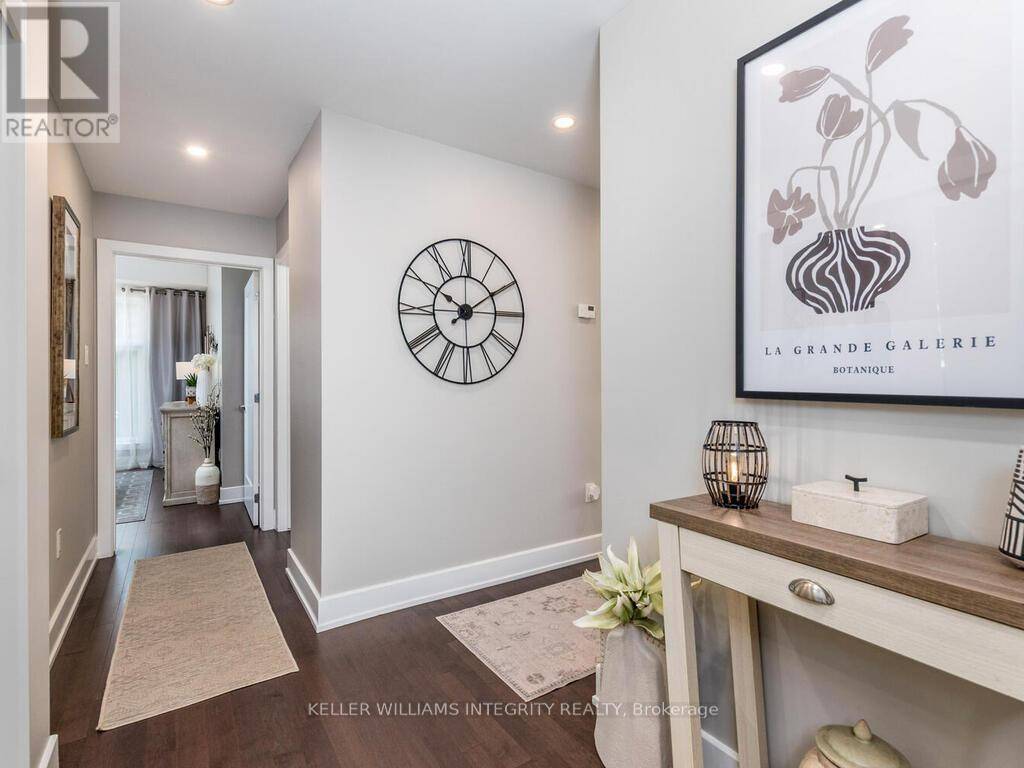2 Beds
2 Baths
1,200 SqFt
2 Beds
2 Baths
1,200 SqFt
Key Details
Property Type Condo
Sub Type Condominium/Strata
Listing Status Active
Purchase Type For Sale
Square Footage 1,200 sqft
Price per Sqft $458
Subdivision 2013 - Mer Bleue/Bradley Estates/Anderson Park
MLS® Listing ID X12199348
Bedrooms 2
Condo Fees $793/mo
Property Sub-Type Condominium/Strata
Source Ottawa Real Estate Board
Property Description
Location
Province ON
Rooms
Kitchen 1.0
Extra Room 1 Main level 2.43 m X 4.26 m Kitchen
Extra Room 2 Main level 7.34 m X 4.26 m Great room
Extra Room 3 Main level 3.96 m X 3.04 m Bedroom
Extra Room 4 Main level 3.35 m X 2.74 m Bedroom 2
Extra Room 5 Main level 1.73 m X 2.89 m Bathroom
Extra Room 6 Main level 2.68 m X 2.89 m Bathroom
Interior
Heating Forced air
Cooling Central air conditioning
Exterior
Parking Features Yes
Community Features Pet Restrictions
View Y/N No
Total Parking Spaces 2
Private Pool No
Others
Ownership Condominium/Strata
GET MORE INFORMATION
Agent | License ID: 188684
# 1100 1631 Dickson Ave, Kelowna, Columbia, V1Y0B5, Canada








