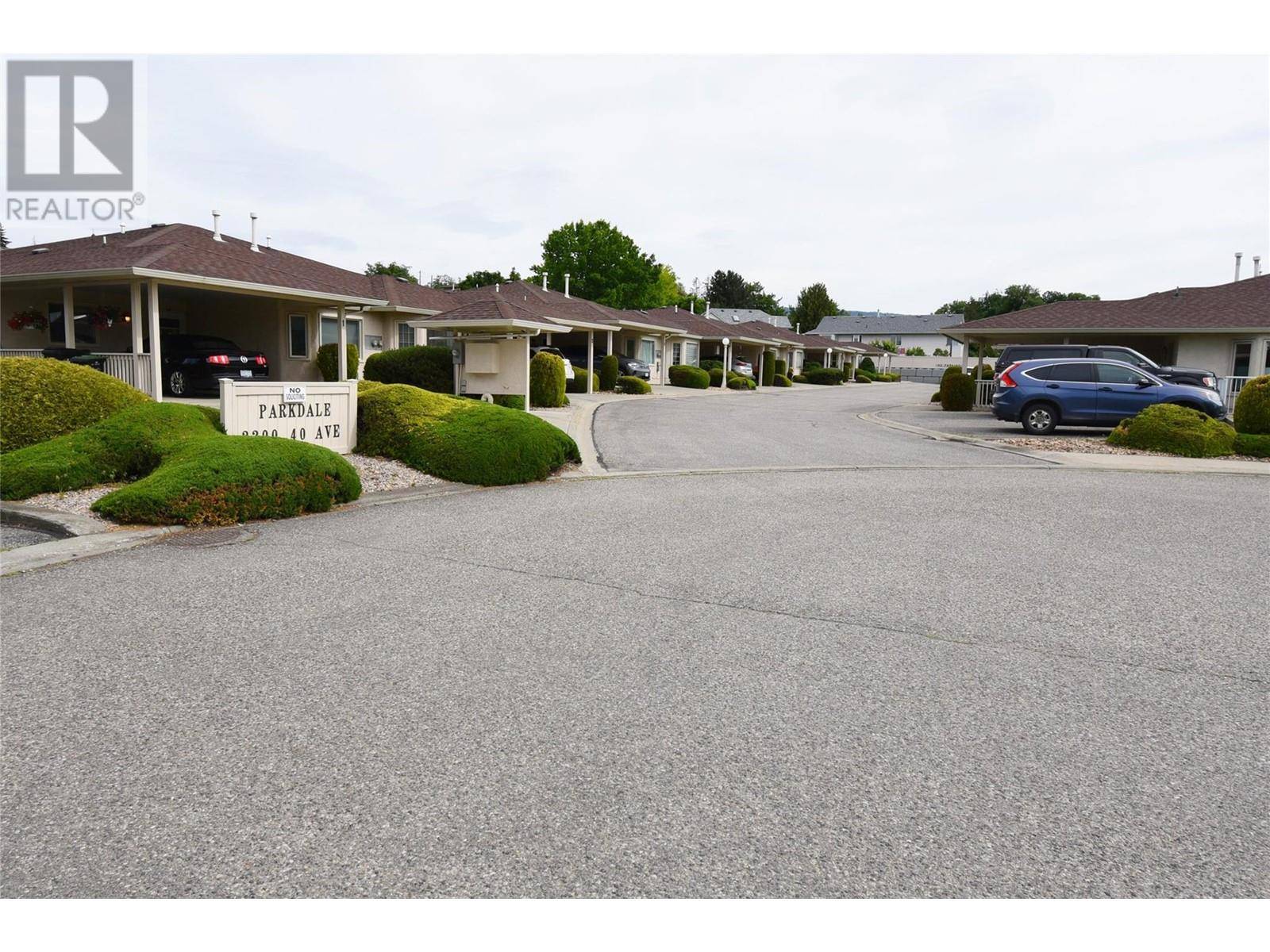2 Beds
2 Baths
1,156 SqFt
2 Beds
2 Baths
1,156 SqFt
Key Details
Property Type Townhouse
Sub Type Townhouse
Listing Status Active
Purchase Type For Sale
Square Footage 1,156 sqft
Price per Sqft $492
Subdivision Harwood
MLS® Listing ID 10349708
Style Ranch
Bedrooms 2
Condo Fees $442/mo
Year Built 1992
Property Sub-Type Townhouse
Source Association of Interior REALTORS®
Property Description
Location
Province BC
Zoning Unknown
Rooms
Kitchen 1.0
Extra Room 1 Main level 10'0'' x 3'6'' Utility room
Extra Room 2 Main level 16'0'' x 19'0'' Other
Extra Room 3 Main level 9'2'' x 13'9'' Bedroom
Extra Room 4 Main level 7'0'' x 8'3'' 3pc Bathroom
Extra Room 5 Main level 9'3'' x 7'6'' Laundry room
Extra Room 6 Main level 9'2'' x 4'10'' 3pc Ensuite bath
Interior
Heating Forced air, See remarks
Cooling Central air conditioning
Flooring Laminate, Tile
Exterior
Parking Features Yes
Fence Fence
Community Features Adult Oriented, Rentals Allowed, Seniors Oriented
View Y/N Yes
View City view
Roof Type Unknown
Total Parking Spaces 1
Private Pool No
Building
Lot Description Landscaped, Level
Story 1
Sewer Municipal sewage system
Architectural Style Ranch
Others
Ownership Strata
Virtual Tour https://youriguide.com/6_2200_40_ave_vernon_bc/
GET MORE INFORMATION
Agent | License ID: 188684
# 1100 1631 Dickson Ave, Kelowna, Columbia, V1Y0B5, Canada








