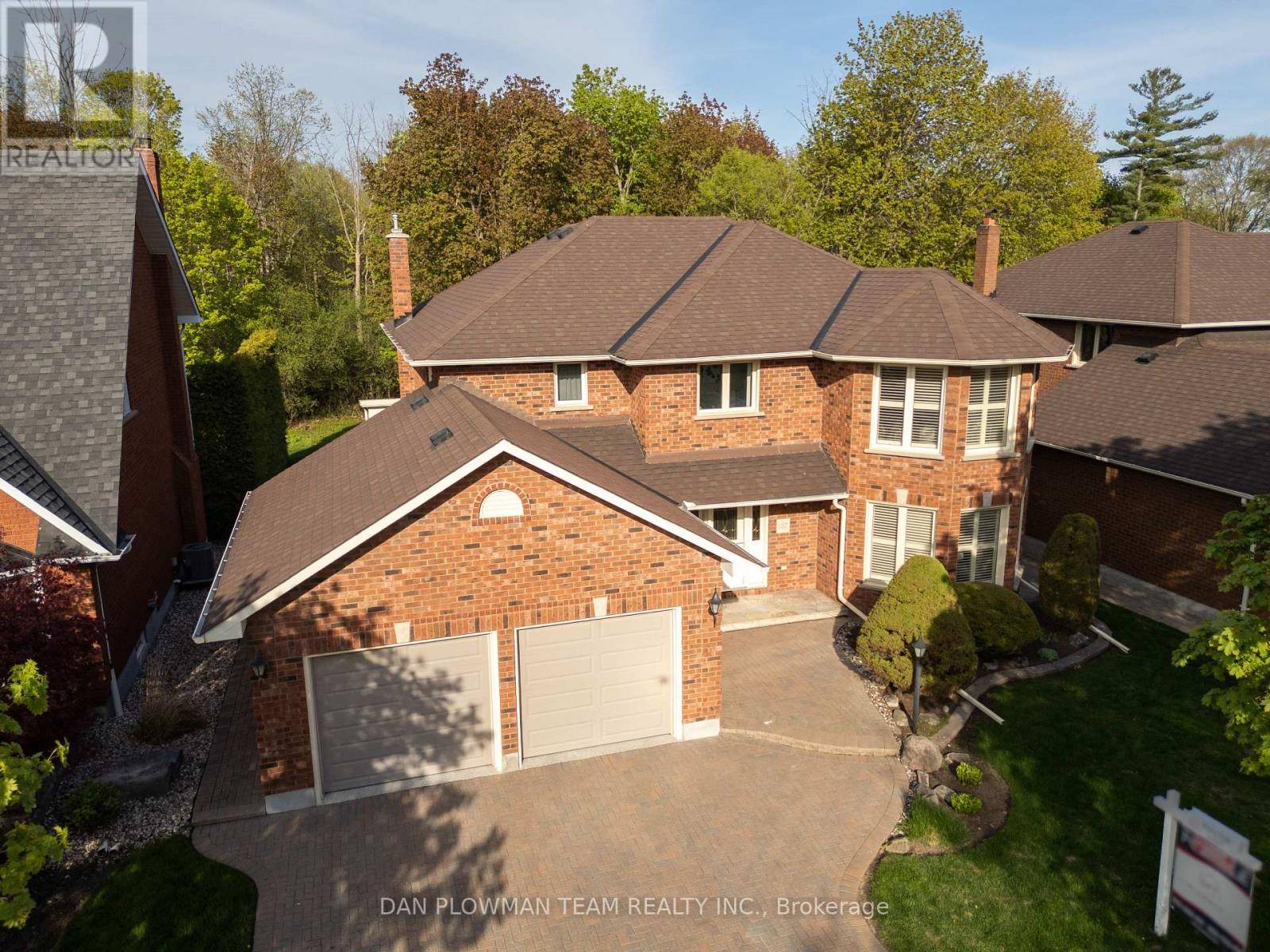5 Beds
3 Baths
2,500 SqFt
5 Beds
3 Baths
2,500 SqFt
Key Details
Property Type Single Family Home
Sub Type Freehold
Listing Status Active
Purchase Type For Sale
Square Footage 2,500 sqft
Price per Sqft $520
Subdivision Samac
MLS® Listing ID E12149015
Bedrooms 5
Half Baths 1
Property Sub-Type Freehold
Source Toronto Regional Real Estate Board
Property Description
Location
Province ON
Rooms
Kitchen 1.0
Extra Room 1 Second level 8.87 m X 3.62 m Primary Bedroom
Extra Room 2 Second level 4.9 m X 3.62 m Bedroom 2
Extra Room 3 Second level 4.58 m X 3.76 m Bedroom 3
Extra Room 4 Second level 3.95 m X 3.75 m Bedroom 4
Extra Room 5 Basement 8.2 m X 3.65 m Recreational, Games room
Extra Room 6 Basement 3.89 m X 3.56 m Office
Interior
Heating Forced air
Cooling Central air conditioning
Flooring Tile, Carpeted
Exterior
Parking Features Yes
View Y/N No
Total Parking Spaces 4
Private Pool No
Building
Story 2
Sewer Sanitary sewer
Others
Ownership Freehold
Virtual Tour https://unbranded.youriguide.com/132_samac_trail_oshawa_on/
GET MORE INFORMATION
Agent | License ID: 188684
# 1100 1631 Dickson Ave, Kelowna, Columbia, V1Y0B5, Canada







