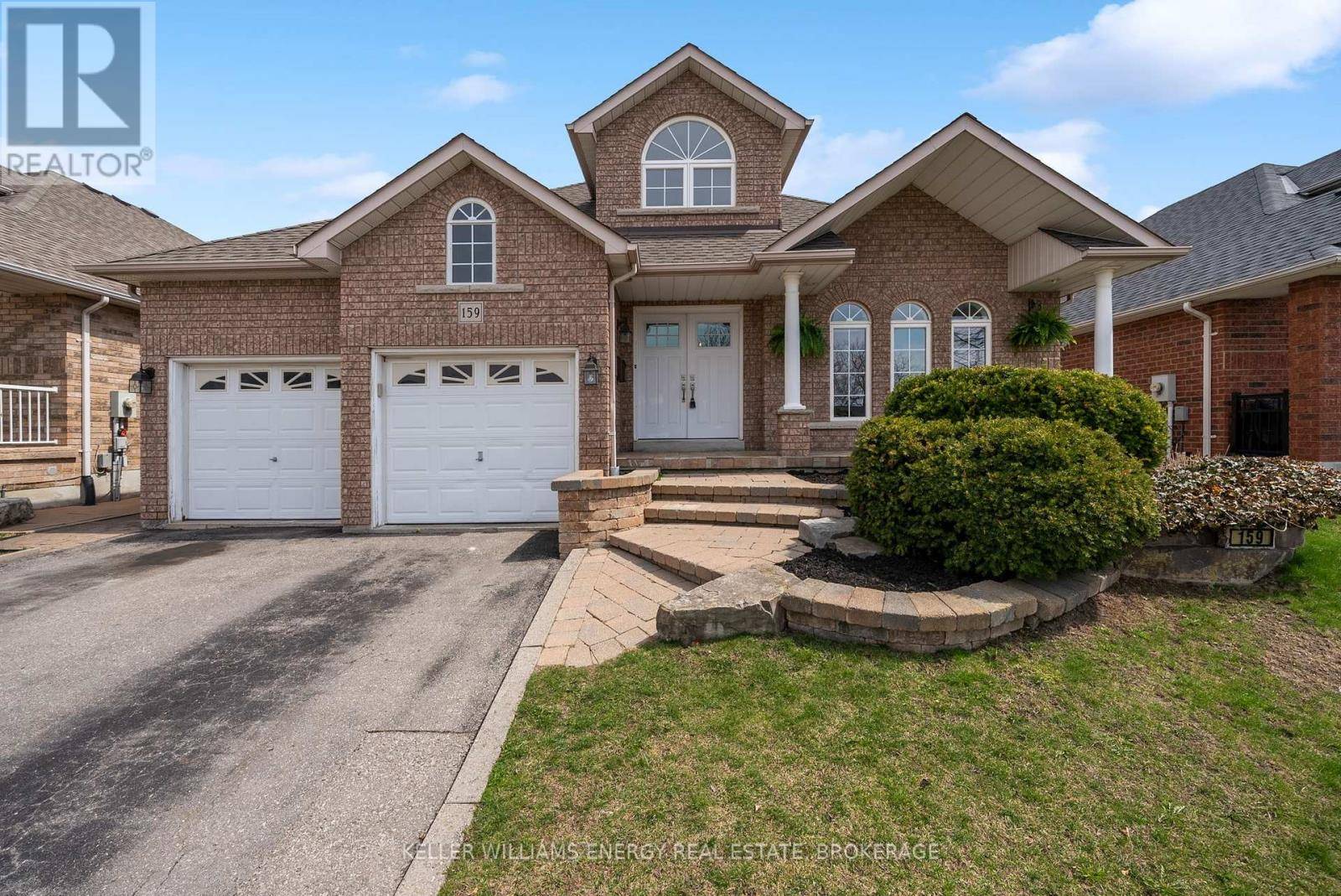5 Beds
3 Baths
1,500 SqFt
5 Beds
3 Baths
1,500 SqFt
OPEN HOUSE
Sun May 18, 2:00pm - 4:00pm
Key Details
Property Type Single Family Home
Sub Type Freehold
Listing Status Active
Purchase Type For Sale
Square Footage 1,500 sqft
Price per Sqft $750
Subdivision Mclaughlin
MLS® Listing ID E12146777
Style Bungalow
Bedrooms 5
Property Sub-Type Freehold
Source Central Lakes Association of REALTORS®
Property Description
Location
Province ON
Rooms
Kitchen 2.0
Extra Room 1 Lower level 3.2 m X 3.66 m Exercise room
Extra Room 2 Lower level 2.87 m X 4.47 m Kitchen
Extra Room 3 Lower level 3.82 m X 3.78 m Eating area
Extra Room 4 Lower level 3.94 m X 2.81 m Bedroom 3
Extra Room 5 Lower level 3.46 m X 3.77 m Bedroom 4
Extra Room 6 Lower level 8.15 m X 3.48 m Recreational, Games room
Interior
Heating Forced air
Cooling Central air conditioning
Flooring Hardwood, Ceramic, Carpeted
Fireplaces Number 1
Exterior
Parking Features Yes
View Y/N No
Total Parking Spaces 5
Private Pool No
Building
Story 1
Sewer Sanitary sewer
Architectural Style Bungalow
Others
Ownership Freehold
Virtual Tour https://media.maddoxmedia.ca/videos/0196680e-6873-70f2-848c-8d80970787da
GET MORE INFORMATION
Agent | License ID: 188684
# 1100 1631 Dickson Ave, Kelowna, Columbia, V1Y0B5, Canada







